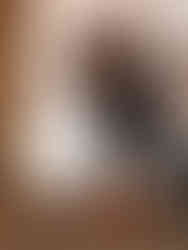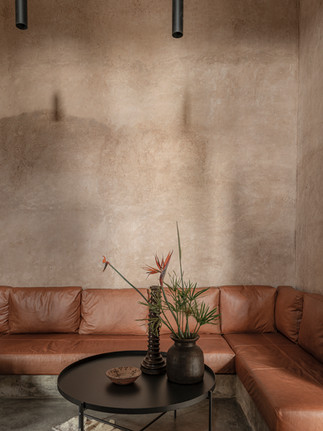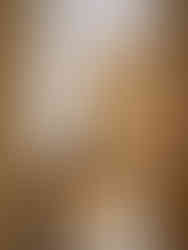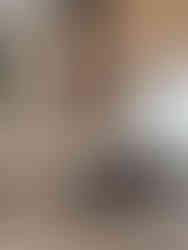Studio KO – Where Brutalism Meets Refinement
- AMPM
- 6 days ago
- 3 min read
The Story of a Duo
Founded in the early 2000s by Olivier Marty and Karl Fournier, Studio KO operates between Paris and Marrakech.
Their architectural vocabulary blends modernism, Mediterranean influences, and local artisanal know-how.
From private residences to cultural institutions, they create spaces where light, material, and proportion become a universal language.

Rive Gauche, Paris — A bright living room where wood and white create a soft, timeless atmosphere.
The Beauty of Contrasts
In Marrakech, a stone wall absorbs the sun’s heat while a linen curtain lets a soft breeze slip through.
At Studio KO, this dialogue between raw materials and delicate details is no accident—it’s their language. Olivier Marty and Karl Fournier have made it their signature, cultivating a rare balance between strength and finesse.
Their architecture doesn’t seek to smooth away opposites—it lets them coexist, until tension becomes harmony.

Olivier Marty and Karl Fournier — The architects behind Studio KO.
An Architectural Language
A bare concrete wall, a block of carved stone… At Studio KO, these massive elements always find their counterpoint in a softening detail: a natural-fiber textile, a custom-designed piece of furniture, a play of light brushing the surface.
Their approach is an economy of gestures: honoring materials in their truth and raw texture, pairing them with elements that are tactile and warm.
Volumes are composed like sequences: a grand, imposing space flowing into an intimate one; a closed perspective suddenly opening to light.
It’s this alternation that creates an almost musical rhythm, where every visual note has its echo.
Moving Between Tension and Calm
Visiting a Studio KO project is to embrace a sensory journey.
In Marrakech, the Yves Saint Laurent Museum plays on thresholds: first, a near-austere façade, then a courtyard bathed in filtered light.
In France, Villa E rises like a monolith, but reveals interiors softened by shadow and pale wood.
In the Cyclades, a private residence nestles into an arid landscape: dry stone walls and clean volumes converse with light interiors open to the Aegean Sea.
In Switzerland, a contemporary chalet combines concrete structure with raw timber warmth, creating a shelter that feels both solid and welcoming.
Every space follows the same pattern: strength draws you in, softness makes you stay.
The Art of Working with the Essential
Studio KO’s process often begins with immersion in the site: listening to the light, reading the wind, observing the natural colors around it.
Materials are chosen for their ability to age with grace: local stone, solid wood, exposed concrete, lime plaster.
They favor artisanal craft, working with stonemasons, carpenters, and metalworkers so every detail feels one-of-a-kind.
Nothing is added for ornament: beauty comes from proportion, from the meeting of material and light.

Family Home, Paris — A workspace where craftsmanship meets natural light.
The Philosophy Behind the Contrasts
The duo draws from Moroccan vernacular architecture, European modernism, and a near-cinematic sensitivity to light and framing.
For them, a place should live through time: gathering patina, absorbing its inhabitants’ stories, breathing with the surrounding climate.
Contrast isn’t a visual trick—it’s a way to make a space feel more alive. Stone is fully itself when brushed by fabric; shadow gains meaning when faced with light.
It’s this fusion of opposites that gives their work its timeless aura.
Harmony Within Tension In an era where architecture splits between cold minimalism and ostentatious display, Studio KO follows another path: nuance.
Their work reminds us that a space can both command and embrace, impress and soothe.
It’s in this perfectly measured tension that their definition of beauty is born.
Credits : Studio KO


























Comments